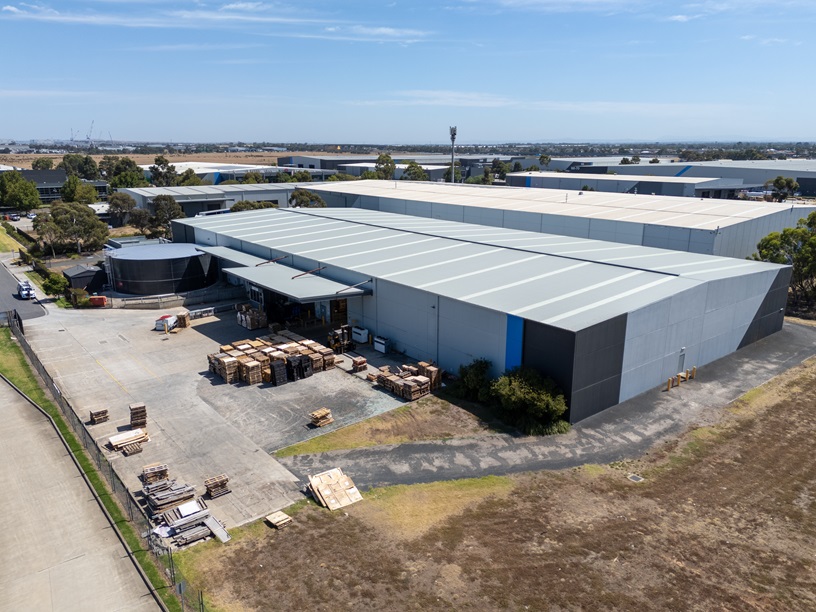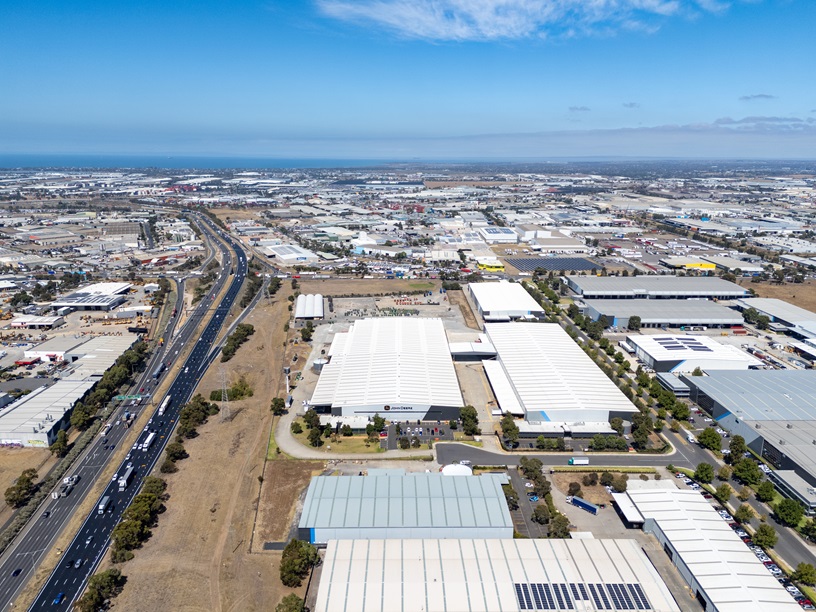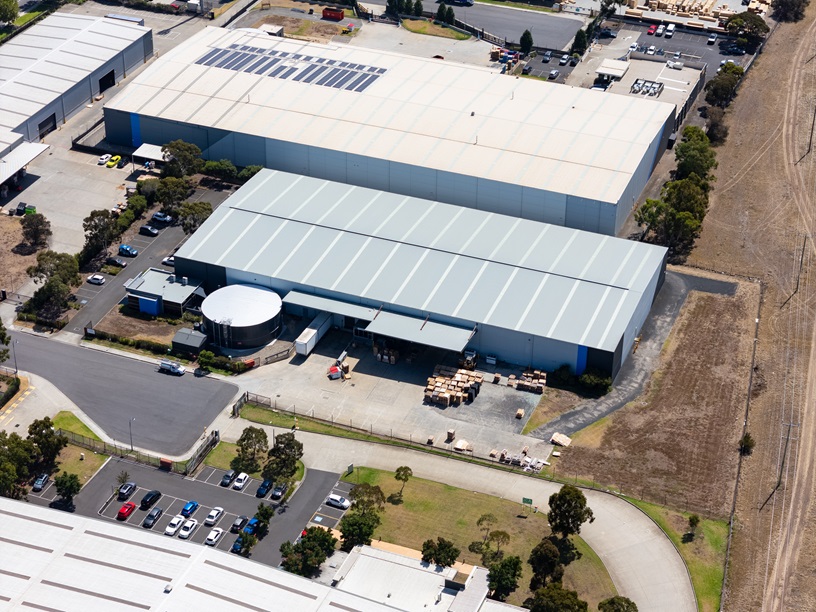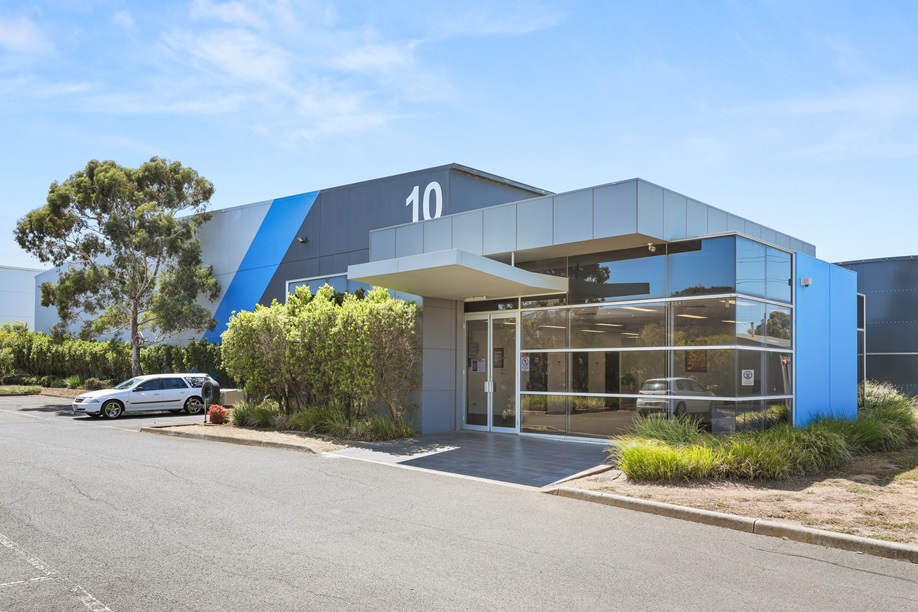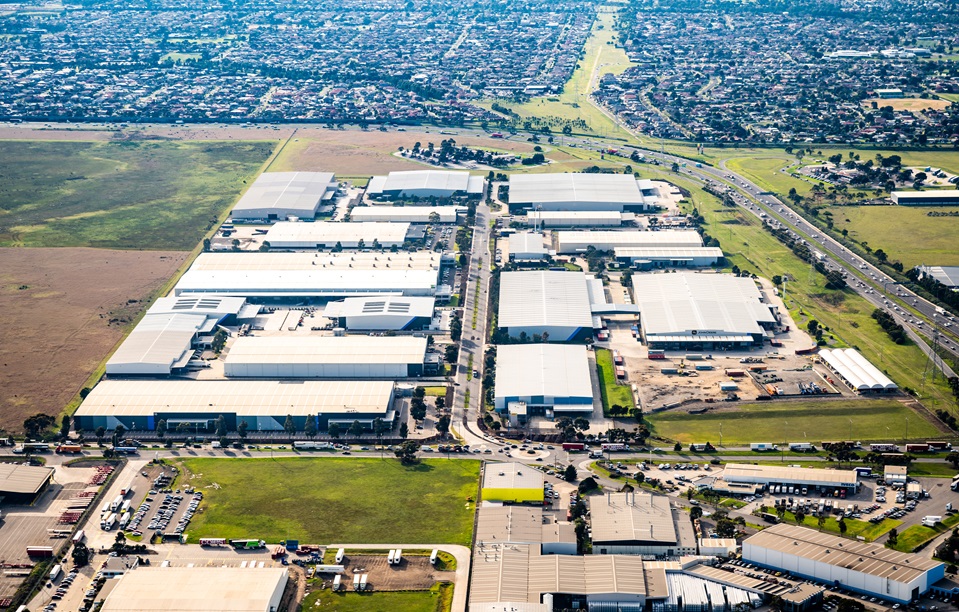ParkWest Industrial Estate
Corner Boundary Road and Parkwest Drive, Derrimut VIC
About
ParkWest Industrial Estate offers businesses the opportunity to secure premium warehouse and office space in a prime location. The estate features 18 modern, architecturally designed warehouse buildings, each with high-quality corporate office areas. Ideally positioned with immediate access to major transport links and directly adjacent to the Western Ring Road, ParkWest delivers unmatched connectivity and convenience for logistics, distribution, and business operations.
Find out more
10 John Deere Court
Available Space | Building Areas (sqm) |
Warehouse | 4,498 |
Office201 | 201 |
Total | 4,701 |
Date Available | Available now |
ParkWest Industrial Estate is situated on the intersection of Boundary Road and the Western Ring Road within the western Melbourne suburb of Derrimut 17 kilometres west of the Melbourne Central Business District. The estate is central to numerous major arterial roads and networks with excellent access to the Westgate Freeway, Princes Highway, the Melbourne CBD and the CityLink Tollway network.
10 John Deere Court, Derrimut
- Generous hardstand with 2,280sqm* expansion underway
- Two (2) x On-grade Roller Shutter Doors
- Two (2) x Recessed Docks
- Undercover Loading Area (309sqm)
- Internal Clearance of 8.6m (Ridge Height)
- ESFR Sprinkler System
- Secure facility with 24/7 access
- Separated Staff Car Parking & Truck Access Points
- 35 on-site Car Parking Bays
- High bay LED Lighting
*approx.
Watch our ParkWest Industrial Estate video
View our gallery of images
Leasing & enquiries contacts

Amanda Hart
Asset Manager

Julian Smith
Regional Portfolio Manager - VIC - Industrial & Logistics
