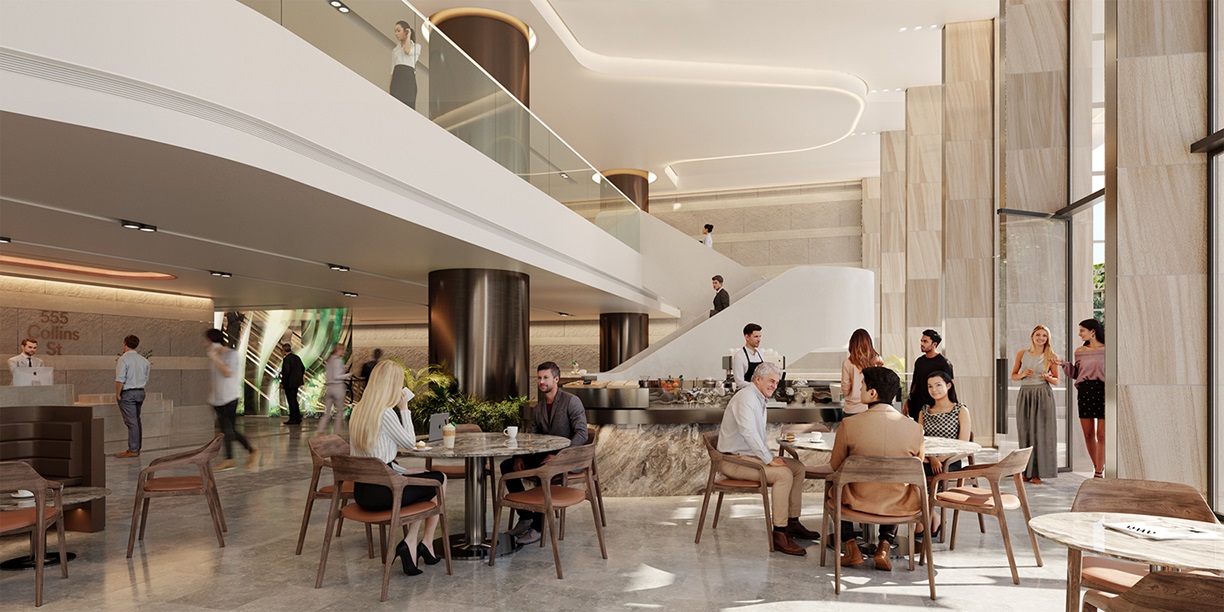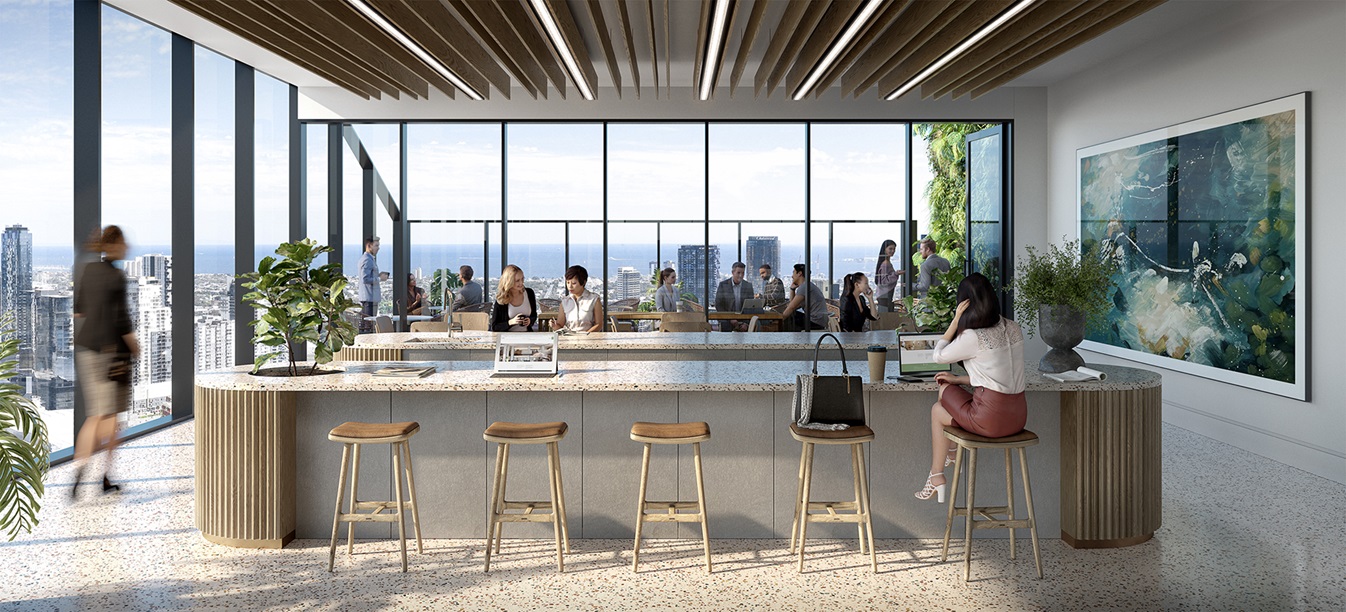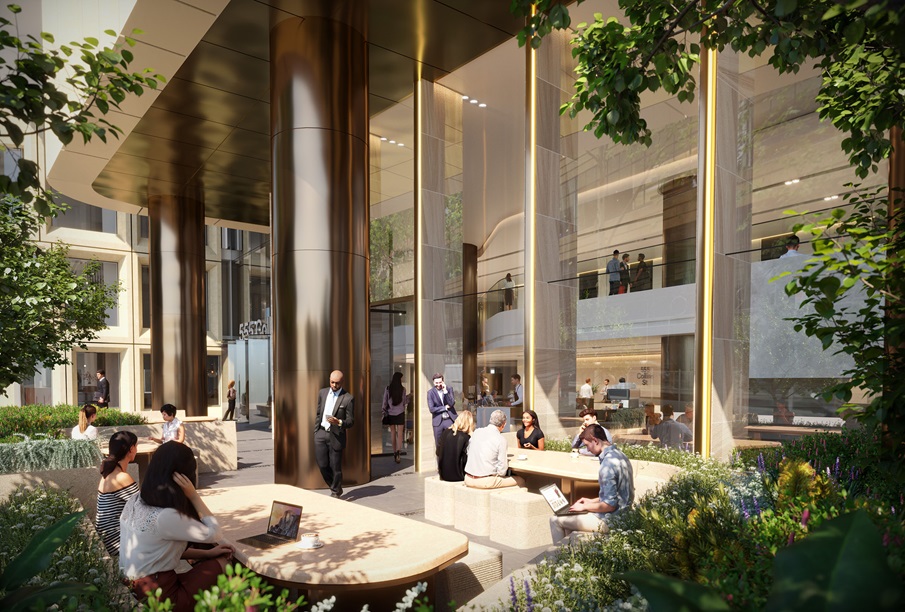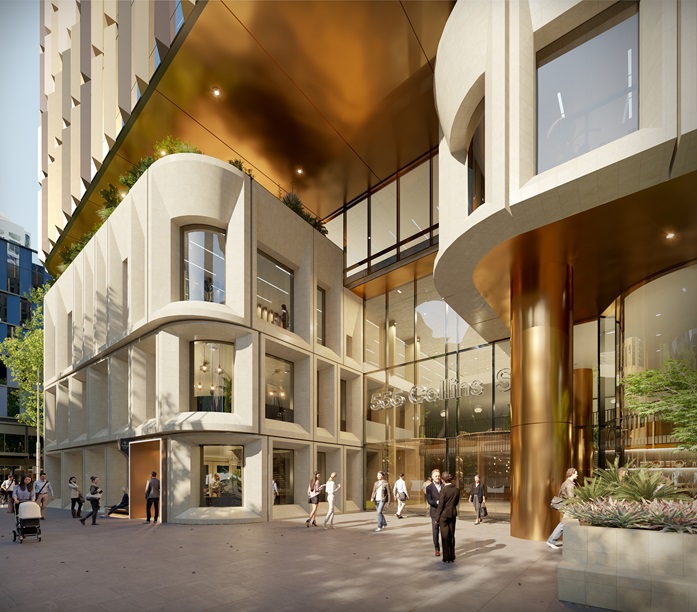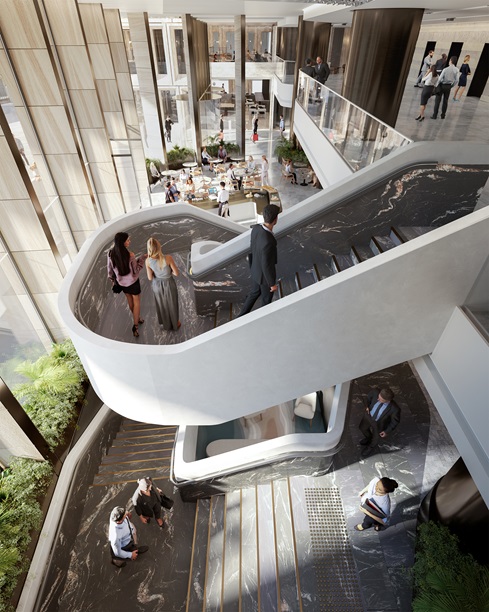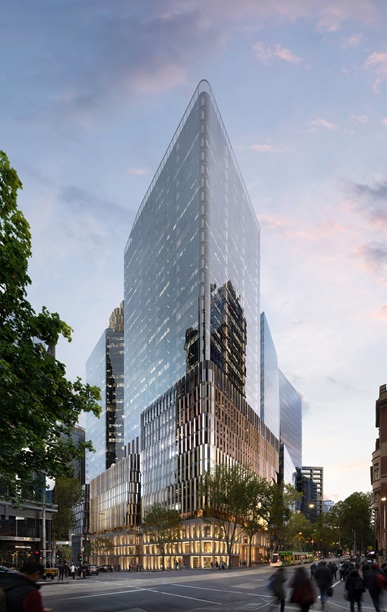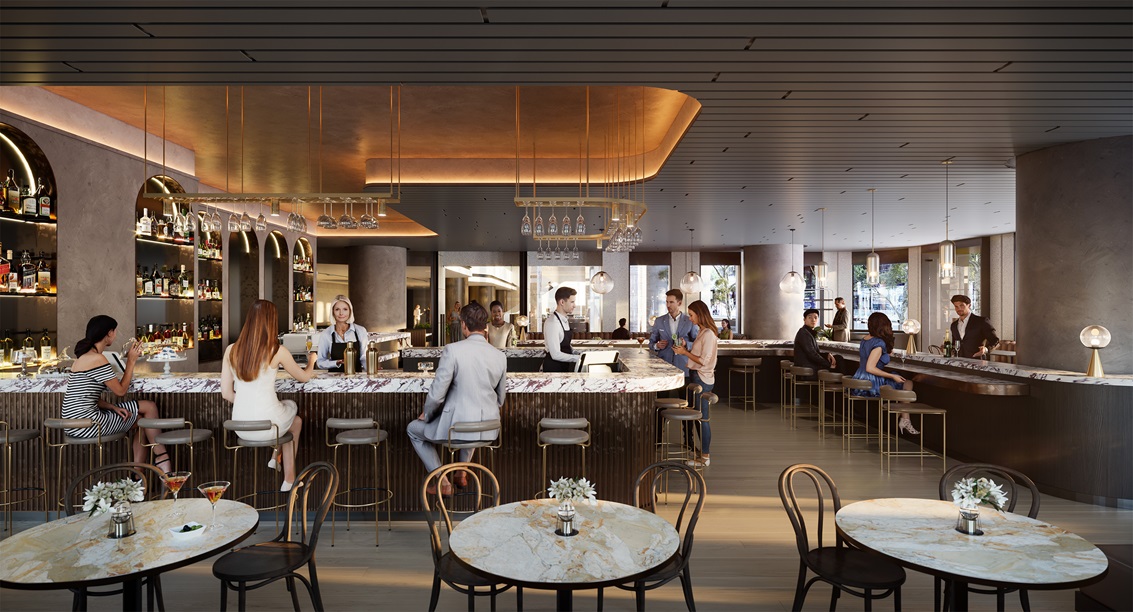555 Collins Street
555 Collins Street, Melbourne VIC
We welcome you to our asset on Wurundjeri and Bunurong land. This asset is a place where people and businesses thrive, 555 Collins Street is Melbourne’s new premier destination where real business and real-life converge.
Located in the heart of Melbourne’s burgeoning Midtown, the site boasts three prominent street frontages. With almost 50 metres of northern frontage on Collins street, 100 metres of frontage on King Street (including the adjoining CPOF owned 55 King Street) and direct access to Flinders Lane, the combined 4,620sqm site provides a unique opportunity for leading business.
Comprising 84,000sqm of Premium Grade office space and over 2,300sqm of retail across two stages, the $1.5b development received Development Approval in May 2020.
Creating a vibrant workplace experience through human-centred design, Stage One features 34-levels of 50,000sqm of PCA Premium Grade space. With leading tech-enabled workspaces and touchless amenity, the new commercial tower and future precinct represents a rare opportunity to create a lasting legacy in a pivotal location.
Designed around the intricate human experience, 555 Collins Street is more than just a precinct, it’s a place that’s all about what matters. Expertly curating spaces to enhance health, wellbeing and productivity, the precinct embraces community with a deeply embedded sense of place and an activated ground plane. Acting as an extension to the wider Midtown amenity, 555 Collins Street will deliver a considered retail offering, creating a true destination hub abuzz with convenience, lifestyle, food and beverage and wellness offerings.
Note: Charter Hall pays our respects to the Traditional Owners of Country and note that reference to the traditional land(s) is based on current Land Title knowledge which can be contested and reviewed at any time.
Building information
| Office grade | Premium | |
| Total NLA | 48,359sqm | |
| Typical Floor Plan | 1,820sqm | |
| Occupancy | 0% | |
| Fund Ownership | 50% CPOF, 50% GIC | |
Amenities
Contact Us
Contact Us

Loren Mellowship
General Manager - Wesley Place
